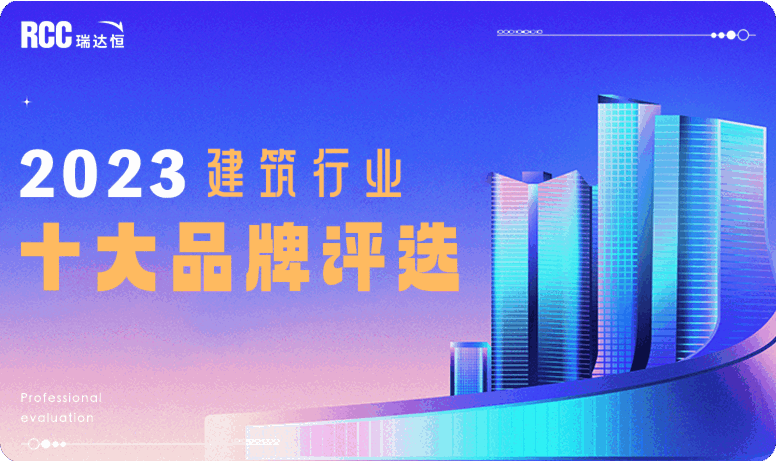第二名:浮游
来源:匿名网友投稿 2014-07-04
1 Project Overview
1.1Historical background of site
Haihe River is the largest river system in North China, one of the seven rivers of China. Tianjin Haihe River is called the mother river, and people's daily life, recreation areas, are inseparable from the Haihe River. So it is a symbol of Tianjin. Haihe River is the birthplace of Tianjin. Since the Tang Dynasty, Tianjin Haihe has become the dock of grain, silk amphibious being transported from south to north. After 1860 it was turned into a treaty port of Tianjin, is rapidly becoming the open frontier of northern China. After the founding of New China in 1949, Tianjin has become China's important industrial base and a comprehensive business center, Haihe transport functions becomes increasingly important. Entering the new century, Haihe River is rapidly developping, while retaining the architectural style of the countries on a variety of skyscrapers is going up. All of these creat a bustling, beautiful Haihe River.
1.2 The scope and status of site
Since Tianjin Haihe steel bridge west, east Dagu into the Bohai Sea, length of 70 kilometers, gathered together by a number of tributaries, the terrain is relatively flat. Tianjin Haihe River flows through the city center, close to the city business circles, location. Haihe overcrowded cities surrounding area, construction area is too large, land shortage; slightly less than its current level of development, as an ornamental pleasure, water transportation and flood water storage purposes.
1.3 Site topographic maps
2 Design content description
2.1 How and urban vertical farm concept echoes, three-dimensional combination of farm and construction methods and strategies
In the city the population was facing food shortages test , the " floating " Lots of new construction to meet the service requirements of agriculture , for the needs of the community under the restructuring and food self- ecological background and design. " Floating " center along the Haihe River in Tianjin , built , in order to alleviate the pressure of intense urban land , building this building bionic own vertical development. Guarantee water, energy, bio- fertilizers sufficient . Building performance is maintained, as a viable system . From the architectural design perspective, the whole building like phytoplankton grow out from the water , divided into two parts water and underwater . Where the water part : " stems " for light steel structural glass , which share the load of the building , its transparent so you can see the internal structure of the membrane nutrient solution delivery channel , stretching from the stems of certain " tray " is used to grow all kinds of fruits and vegetables and crops , to maximize the food supply for the urban population to solve the problem . The top structure of the passive use of solar energy . Another set of rainwater purification system , after organic treatment for agricultural irrigation, provide the required nitrogen, phosphorus , potassium and other essential elements . The machine control system located in the center of the water, " root" section , and another with the water desalination system is built using the pump for transport, while the use of methane produced by submerged cultivation fishery and water plants , for vertical energy farm recycling. " Floating " program largely assume responsibility for the future of food production and supply .
2.2 How to combine the venue, the venue atmosphere and scene modeling
Design selected Jin Wan Plaza, Tianjin Haihe River waters opposite the station as a venue for some geographical location of this lot is very important, Tianjin is one of the label. Therefore, the design of this feature in addition to solve the problem of growing food, but also takes into account the relationship between architecture and the surrounding environment. Farm built directly on top of the water, the monomer is no longer a traditional form of high-rise buildings, but the natural growth of plant morphology to appear in front of us, which makes the building to maximize integration with the surrounding environment. Bionic layout reed natural growth settlements to form groups distributed along the Haihe layout, height and white, proper spacing, so that the plant receives the maximum sunlight also produced a beautiful layout patterns. Farm connected to or away from the river bank, together with the formation of water-water platform microenvironment, to accommodate people swimming, fishing, swimming and other various activities.
2.3 How to solve organizational relationship building between the various functional modules, and properly handle the relationship between architecture and the environment
Observe a complete plant roots, stems, leaves, flowers, fruits, seeds. Referring to the relationship between its various organs of the organization will be building in planting, breeding, transportation, purification and desalination systems, control centers and other organic combination of functional modules. And landscape architecture as a new show on the Haihe River in front of people. Can be a platform floating on the water so that people close to the city to participate in the three-dimensional aspects of the farm planting.
3. Economic and technical indicators
3.1 The total land area
130,000 m2
3.2 The total construction area
25,000 m2
3.3 Building height
Maximum height of 70 meters and minimum 30 meters
3.4 Building function area distribution
Planting area of 8300 square meters
Fishery farming area of 3000 square meters
Energy harvesting area 10,300 square meters
Control Center area of 2,000 square
Transport traffic area of 1400 square meters
3.5 Other necessary economic and technical indicators
None
发表评论
最新评论

 投稿
投稿





